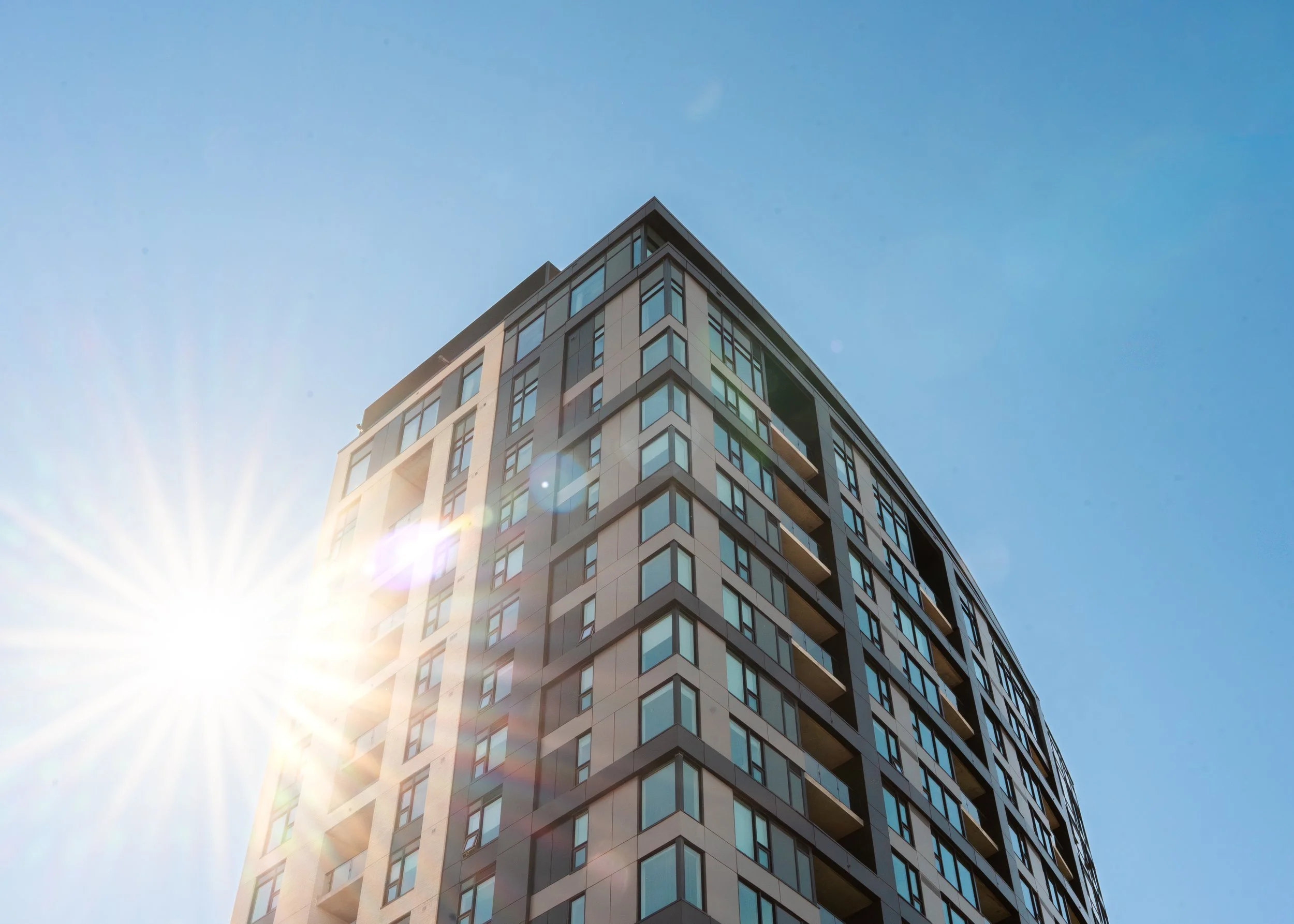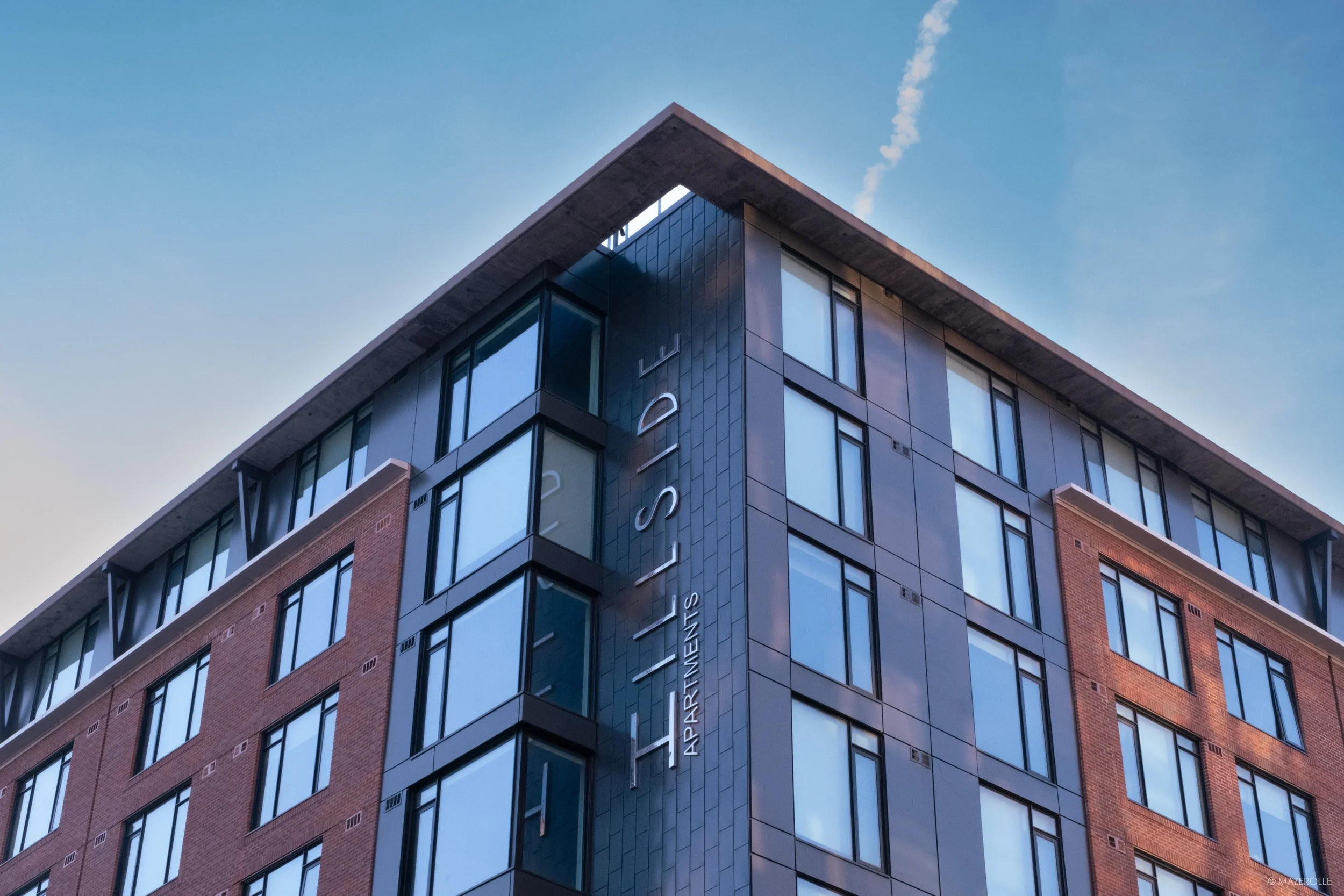Recent Projects
Looking for a cladding partner who understands site realities and schedule pressure? Let’s talk.
Service. Quality. Efficiency.
Carleton University New Student Residence
Added to Carleton University campus in 2025, this new student residence features 3mm aluminum plate panel, Longboard plank soffits, 2x layers of 4” mineral wool insulation and adjustable steel girts, and continuous bituminous sheet air vapour barrier membrane.
Scope: 71,000 sq. ft.
Contract Type: General Contractor Lump Sum
Challenge: Swing stage access within a courtyard setting
Summary: Delivered comprehensive cladding installation on a large academic facility, overcoming limited access with swing stage rigging in a tight courtyard. Coordinated closely with site logistics to ensure smooth workflow and turned over the project on schedule—ready for student move-in without delays.
555 Albert Street, Ādisōke - Ottawa Public Library & Library Archives Canada
Intended to be a regional landmark, this facility highlights Canada’s rich natural resources and features pre-curved western red cedar siding, soffit, and fascia boards along the ground and fifth level. Exterior finishes started in summer 2025.
Scope: 55,000 sq. ft.
Contract Type: General Contractor Lump Sum Challenge: High-visibility joint government facility featuring complex curved planks with offset alignment and concealed fasteners
Summary: Executed a visually striking cladding system on a multi-jurisdictional library project. The design incorporated numerous curved and offset planks requiring precision alignment and hidden fastening methods to meet the architect’s exacting aesthetic and durability requirements, all while maintaining clear communication among federal and municipal stakeholders.
ESAP Tunney’s Pasture New Heating Plant
Who says infrastructure can’t be breathtaking?! This new industrial building creates the illusion of being embedded into the natural topography of the area, with a rooftop garden, and exterior walls that evoke stone. The exterior wall system is porcelain panels on an extruded frame system, attached to structural steel brackets and HSS tubing, overtop of mineral wool insulation and continuous bituminous sheet air vapour barrier.
Scope: 7,000 sq. ft. Specialized geometry cladding panels Contract Type: General Contractor Lump Sum
Challenge: Each panel intersected at irregular angles requiring custom fit and installation precision
Summary: Tackled a unique architectural envelope with challenging geometric panels meeting at non-standard angles. Our team’s meticulous layout and installation expertise ensured the panels were flawlessly integrated, delivering the project on time without compromising quality.
412 Sparks Street, Cathedral Hill Retirement Residence
Overlooking Ottawa’s Parliamentary Precinct and the Garden of the Provinces and Territories, this retirement residence’s exterior walls are composed of 3mm aluminum plate panel, Longboard plank aluminum soffits, corrugated steel sididng, mineral wool insulation and adjustable steel girts, and continuous bituminous sheet air vapour barrier membrane.
Scope: 32,000 sq. ft.
Completion: 2024
Client: Developer / Owner
Challenge: Downtown location with limited staging area and difficult logistics
Summary: Completed exterior cladding in a bustling urban core with tight space constraints. Managed just-in-time deliveries and on-site coordination to minimize disruptions, optimize workspace, and meet strict schedule demands for this high-profile downtown development.
250 Besserer, Hillside Apartments
Located on the corner of Besserer Ave and King Edward in downtown Ottawa, this newly built residential building features 3mm aluminum plate panel, custom ‘fishscale’ steel siding panels, fibre cement panels, corrugated steel siding, mineral wool insulation and adjustable steel girts, and continuous bituminous sheet air vapour barrier membrane.
Scope: 22,000 sq. ft.
Completion: 2023
Client: Developer / Owner
Challenge: Custom fabrication of fischale steel panels amid downtown site logistics challenges
Summary: Delivered a distinctive façade featuring custom-engineered fischale steel panels, designed and fabricated in-house to meet complex design specifications. Overcame downtown access limitations with precise scheduling and innovative material handling to keep the project on track.
340 Huntmar Drive, Microtel Kanata
Our team installed the entire exterior envelope using fibre cement panels, extruded aluminum trims, mineral wool insulation, and primerless acrylic sheet air vapour barrier membrane.
Scope: Hotel cladding installation
Completion: 2022
Client: General Contractor Lump Sum
Summary: Efficiently installed cladding systems on this commercial hospitality project, delivering consistent quality and craftsmanship without site complexities.
3045 Baseline Road, Queensway Carleton Hospital Mental Health Institute
This long-awaited expansion to the hospital’s mental health program capital assets was completed in 2022 using steel roofing, variegated profile steel plank panels, 2x layers of adjustable steel framing, mineral wool insulation, and bituminous sheet air vapour barrier membrane.
Scope: 15,000 sq. ft. | Completion: 2022 | Contract Type: Lump Sum Challenge: Installation of variegated steel plank profiles arranged in patterned layouts Summary: Installed visually dynamic steel plank cladding featuring varied profiles and intricate patterns. The project required tight coordination to maintain pattern integrity and meet the hospital’s aesthetic vision without impacting operational timelines.







